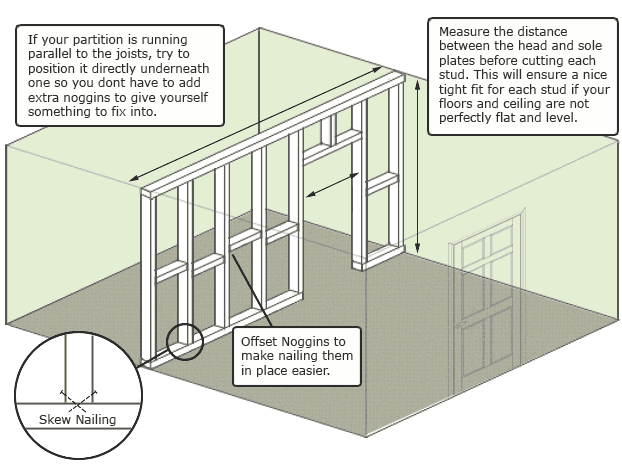Planning, building, altering or removing a stud wall are all home improvement projects that are manageable by most competent DIY-ers. Being able to completely change the layout of a room, add storage space or a bathroom or turn two rooms into one, without having to call in an expensive builder has got to be worth considering.
Even with materials and your time taken into consideration, any one of these projects could save you hundreds or even thousands of pounds. At the same time, being able to alter your house could mean that it becomes more valuable or simply better to live in. Here are 10 different guides that show you how to do almost anything with a Stud Wall.
It is fairly simple to construct a Partition Wall if you wish to divide a large room into two smaller rooms. Partition walls are simply a framework of timber studs over which plasterboard is laid. As this wall is not load-bearing, you can place a door or window anywhere you wish.
2. Building a Metal-framed Stud Wall
If you need to partition a room where sound penetration is not an issue, using a metal-frame stud wall kit can be an easier and cleaner option to building a traditional stud wall. The finished wall will only be about 75 mm thick and will be much lighter than a normal stud wall, so there is less danger of overloading the floor.
Although you generally do not need to seek planning permission to build an internal stud wall, you will need to follow certain building regulations. Building regulations are in place for the safety of the householders and anybody visiting the property. Failure to follow building regulations can be dangerous and can effect your ability to sell the property if and when the time comes to do so. Not only that, but if you non-regulation improvements or additions come to light, you may be required to return the changes to their previous state.
4. Fixing Plasterboard to Wall Studs
There are only really two ways to fix plasterboard to a stud wall, vertically and horizontally (although we could also add: The right way and the wrong way). The choice is really down to economics. Work out how many boards you will need if fixing vertically, then horizontally. The fewer you need, obviously the better, although it is also worth thinking about how many cuts you will need to make as this can add time and problems to the job.
5. Building a Staggered Stud Wall
If you are planning to partition a room it is often a good idea to create some built in storage space. By creating a staggered stud partition you can quickly create alcoves in both side of the newly partitioned room which can be used for exactly this. The basic rules of constructing a staggered partition are the same as when building a straight partition, however, there are some very obvious differences.
Get over 16000 woodworking plans. Learn how to build anything from furniture to birdhouses out of wood. Clear and detailed plans that guide you through the process of each project step-by-step.
6. Cutting a Doorway in a Stud Wall
If you need to create a new opening in a stud or partition wall, there are several things you need to take into account. We are assuming that the wall you wish the opening to be in is not load-bearing at all. The first thing you need to do is locate the positions of the studs. The easiest way to do this nowadays is to buy or borrow an electronic stud finder.
Removing an internal, non-load bearing Stud wall can be great for opening up a living space and allowing more light into dark, underused rooms. As long as you work carefully and safely, you shouldn’t even need to erect temporary supports whilst you are working. Whilst removing a non-load bearing wall within your home can be done without seeking planning consent, you need to be sure that the wall is not supporting anything above as even non-load bearing walls can be used as partial support for other structural elements.
8. Fitting Pipes into a Stud Wall
If you are planning to construct a stud wall to create a bathroom or kitchen, it is very possible that you might need to fit supply or drainage pipes behind the plasterboard. As long as you take time to plan where the pipework needs to go, and you are careful when cutting into the studs or noggins, this should not cause too many problems. Here are some simple rules to follow when fitting supply and drainage pipes into a stud partition wall.
Plasterboard Fixings are essential if you want to reduce the risk of your shelves, pictures and other wall-hanging objects pulling out of the wall. Plasterboard is essentially a layer of compressed plaster dust between two sheets of paper. If the structure is intact, it is reasonably strong and resilient. However, as soon as this structure is broken by a screw or nail, the plaster inside will be liable to crumble and getting a good fixing is difficult.
There are several different types of plasterboard available for the DIY market, and not all types are suitable for all situations. In most cases, standard square edged plasterboard will be the only type you need to consider. This guide to the different types of plasterboard will help you work out the correct type to use for the particular task you have in mind.







